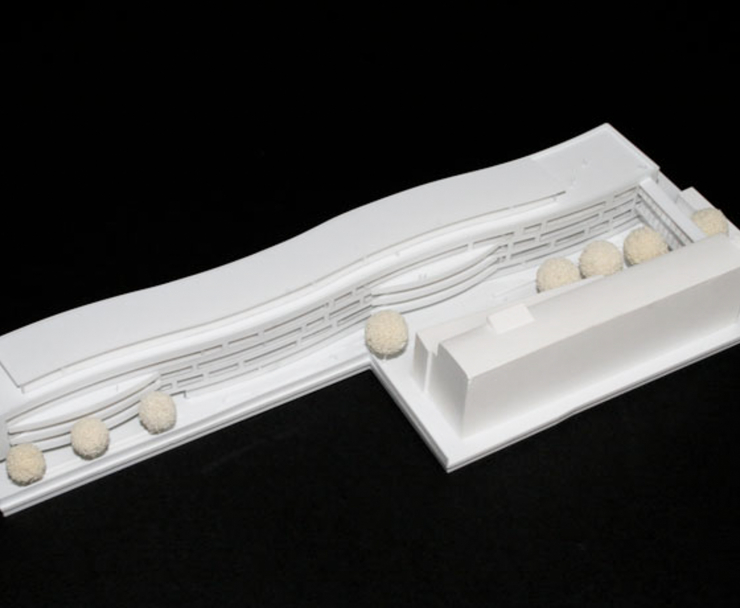Projects
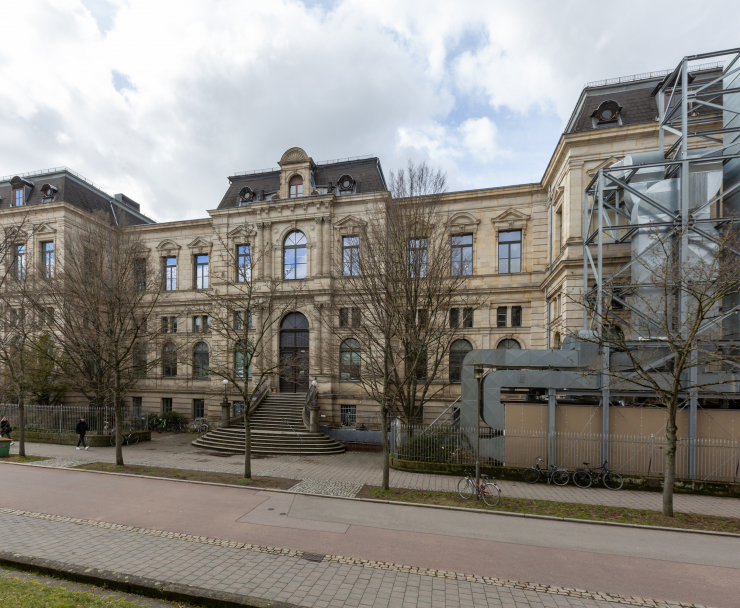
General renovation of the Institute of Anatomy FAU Erlangen
In planning
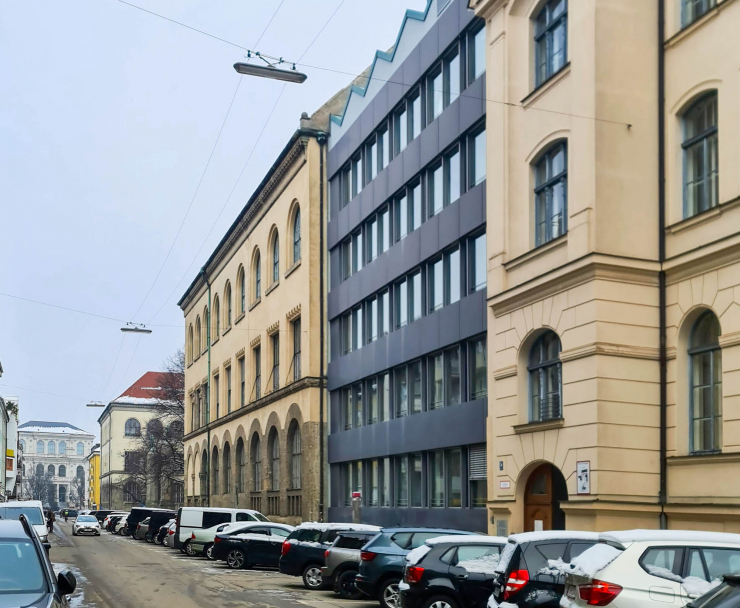
Renovation of Building and Laboratory Technology at LMU Munich
In planning
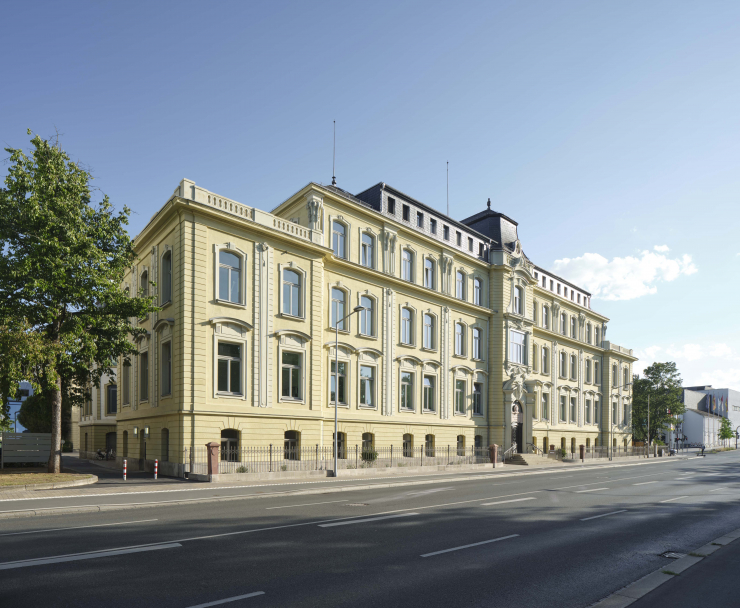
Reconstruction and Refurbishment of the 'old eye clinic' Würzburg
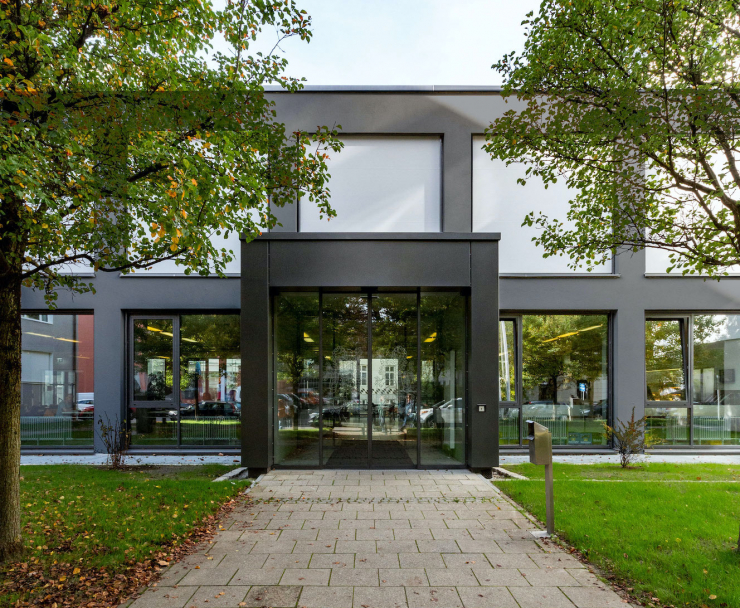
Refurbishment of canteen State Finance Office Munich
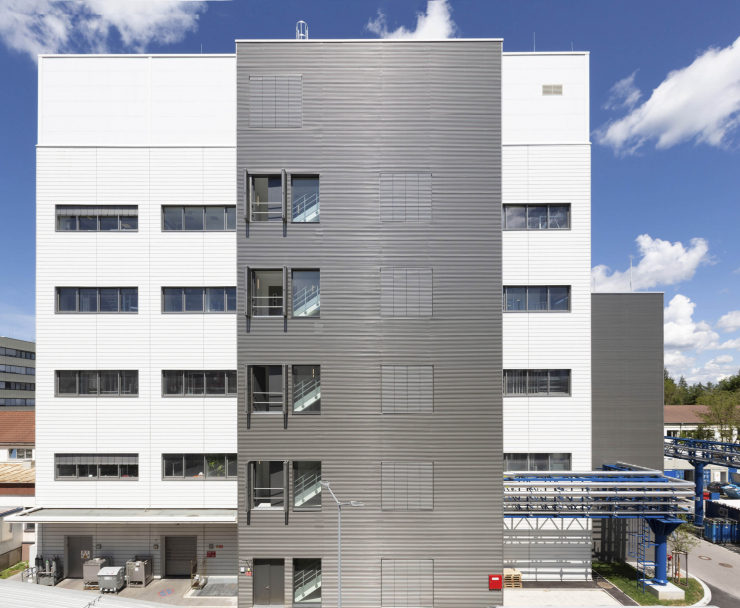
New sprinkler building and stairwell enclosure on chemical production building
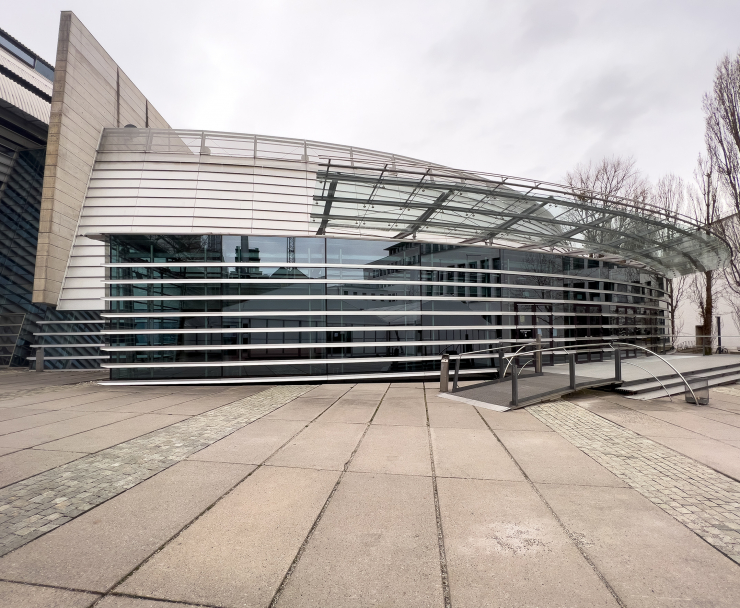
Conversion of institute building and auditorium at Technical University of Munich
Current project
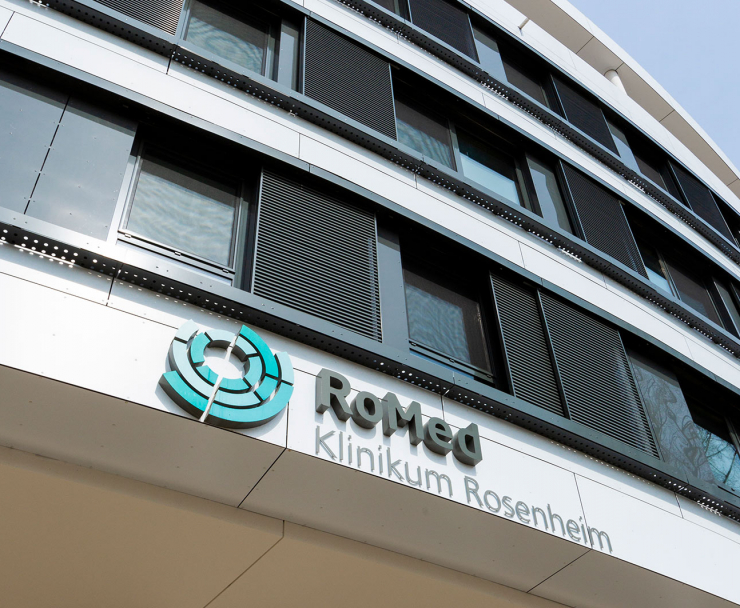
New medical laboratory at RoMed Klinikum Rosenheim
Current project
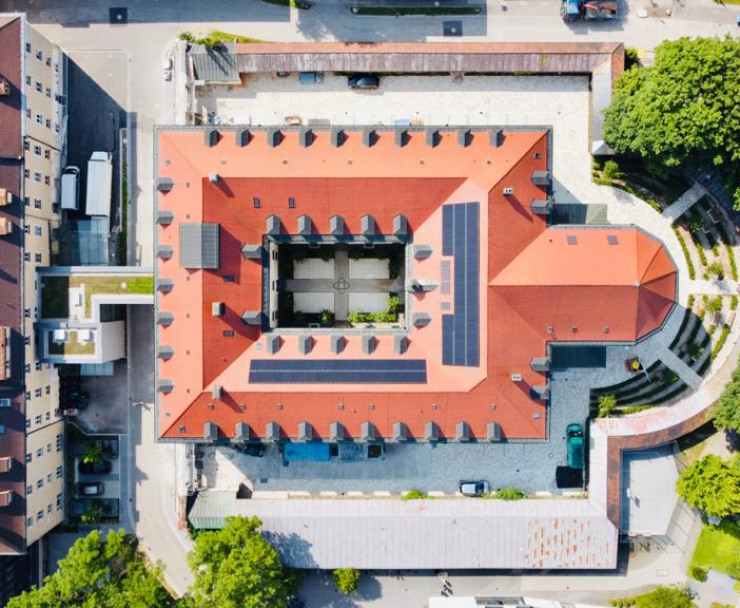
St. Vinzenz Haus - Refurbishment of a former 'Mutterhaus' for clinical use
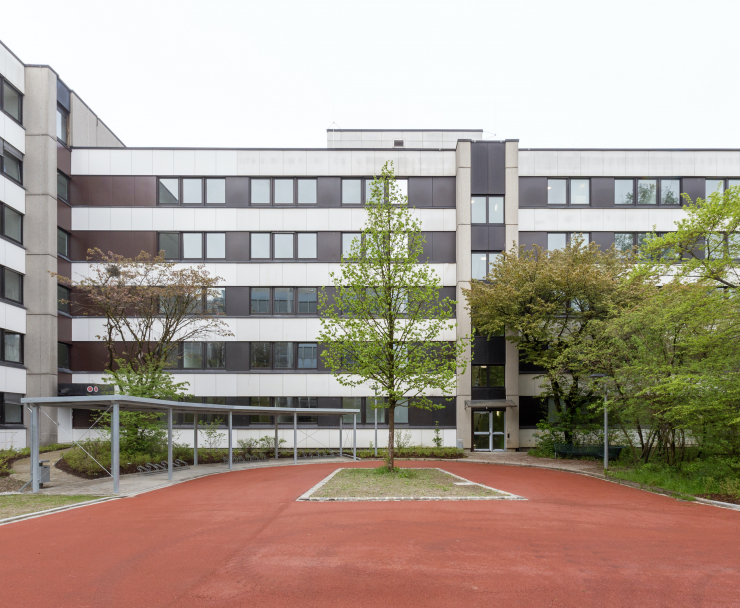
Conversion of an office building into community accommodation for refugees
6 / 5,000 Translation results star_border under construction
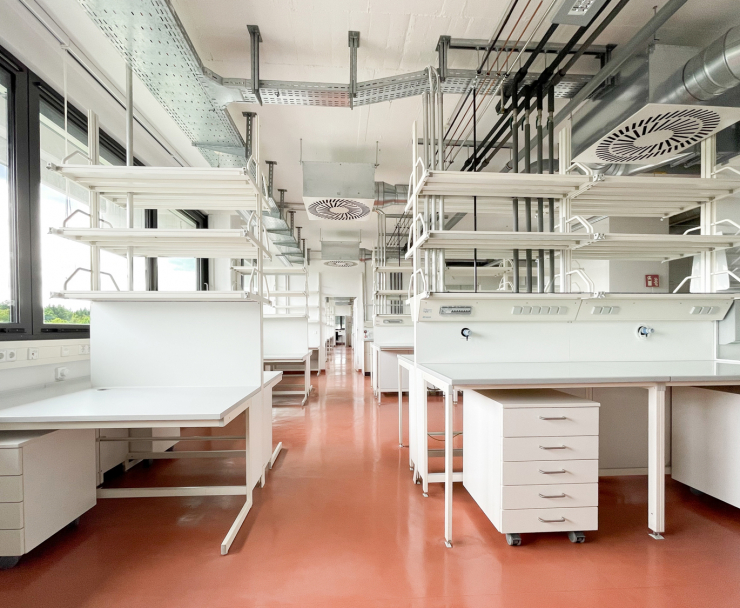
Refurbishment and conversion of the research building at the EF Max Planck Institute for Biochemistry
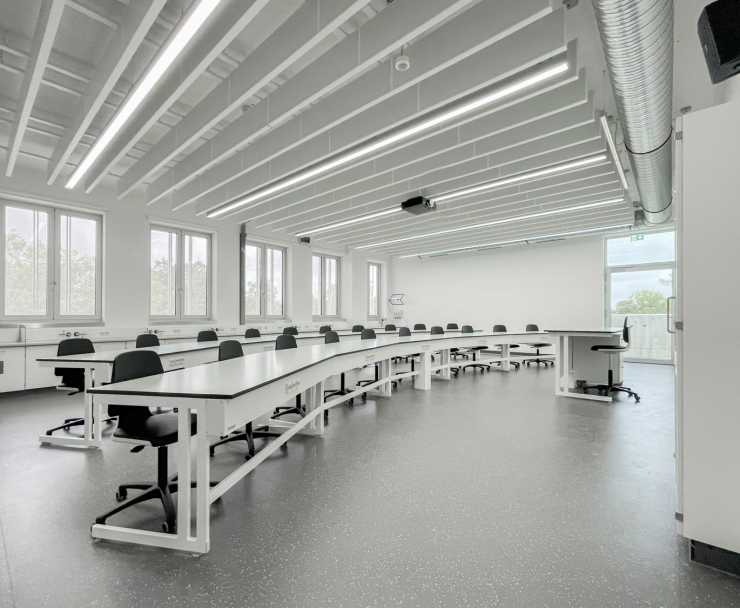
Laboratory planning of a new administration and training building
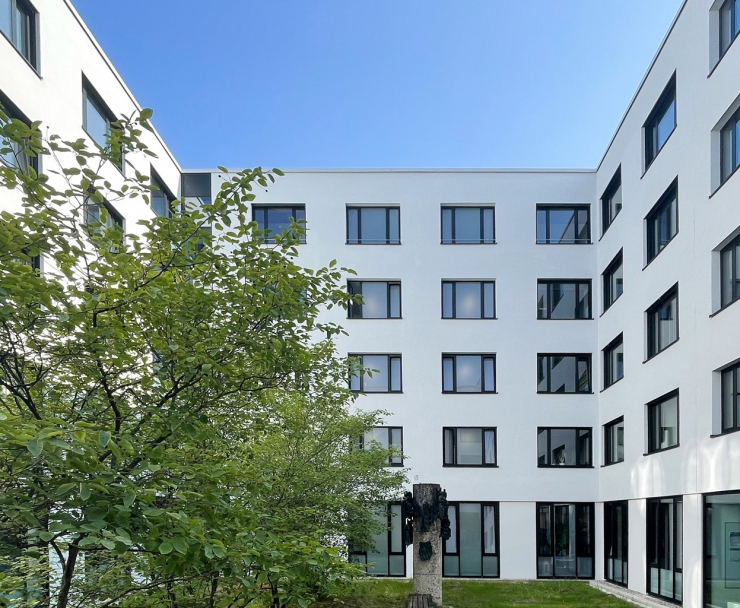
Energetic refurbishment of the State Office for Finance in Munich
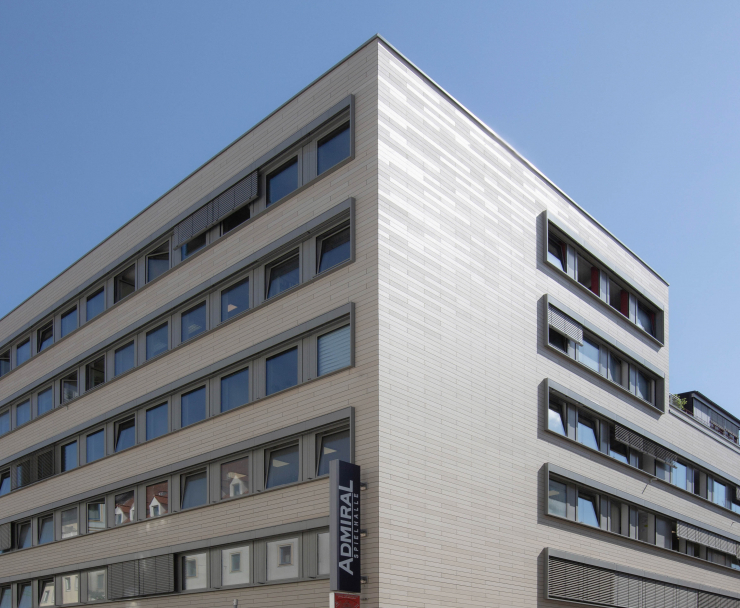
Refurbishment of an office building in the city center of Munich
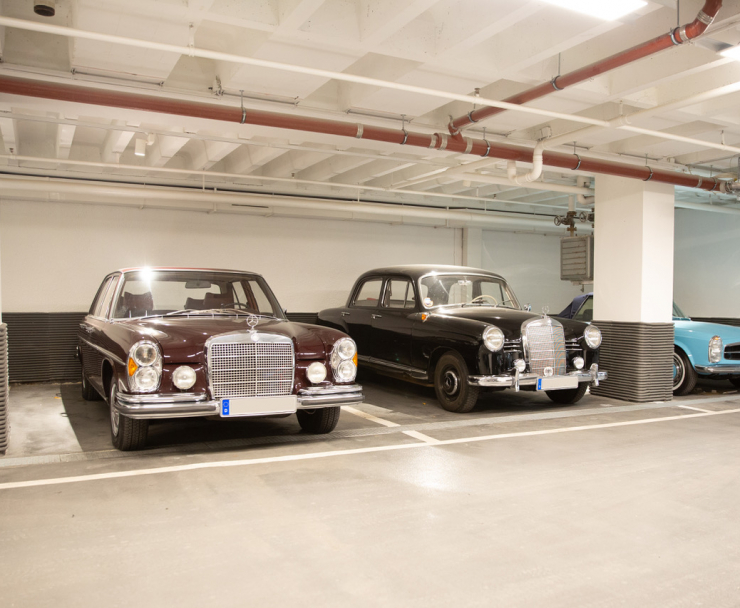
Renovation of the underground car park of an office and commercial building in the city center of Munich
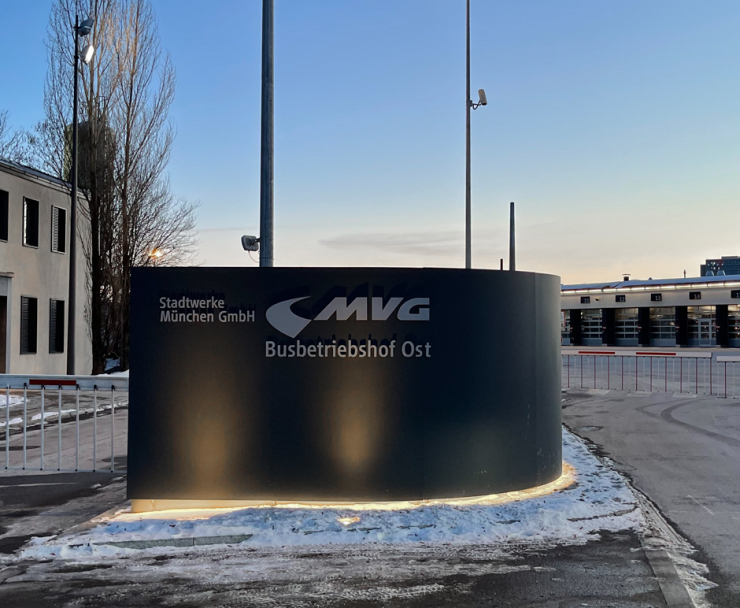
Redesign of the accessarea of the bus depot east
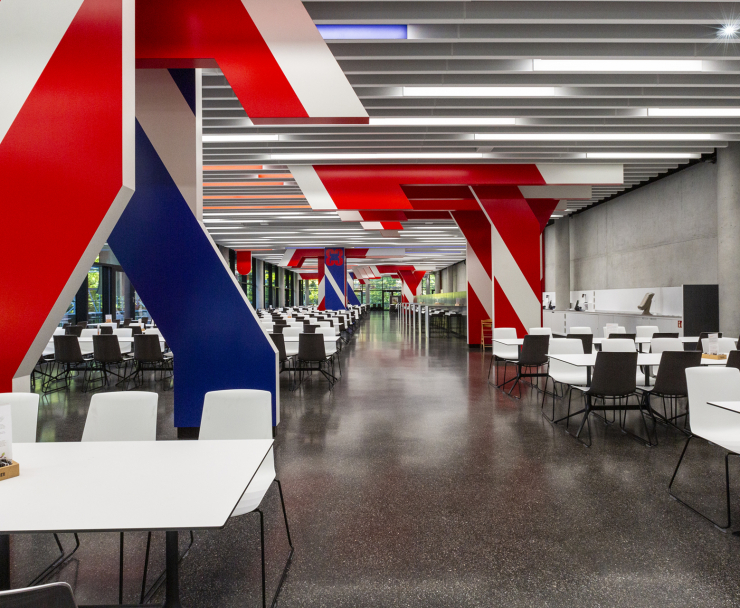
Renovation - LMU canteen
Under construction, completion by the end of 2023
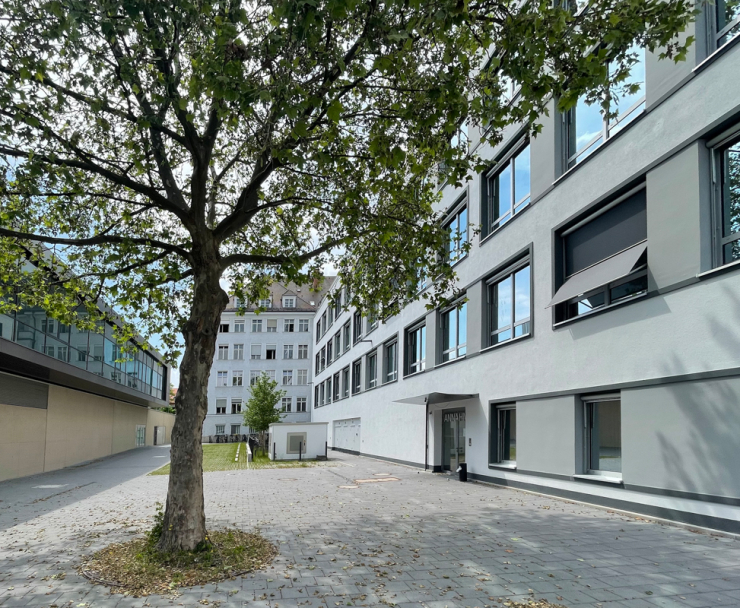
Energetic renovation of the facade of a research building
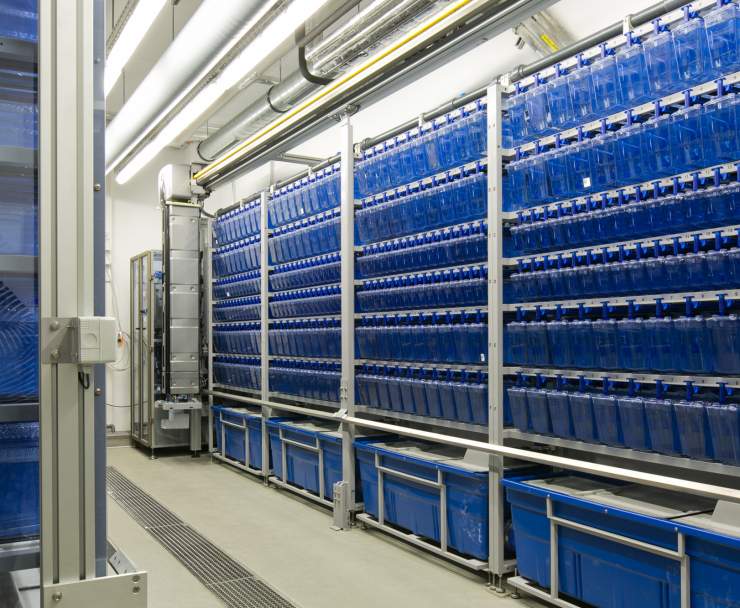
Installation of a fish facility on the Max Planck Campus in Martinsried
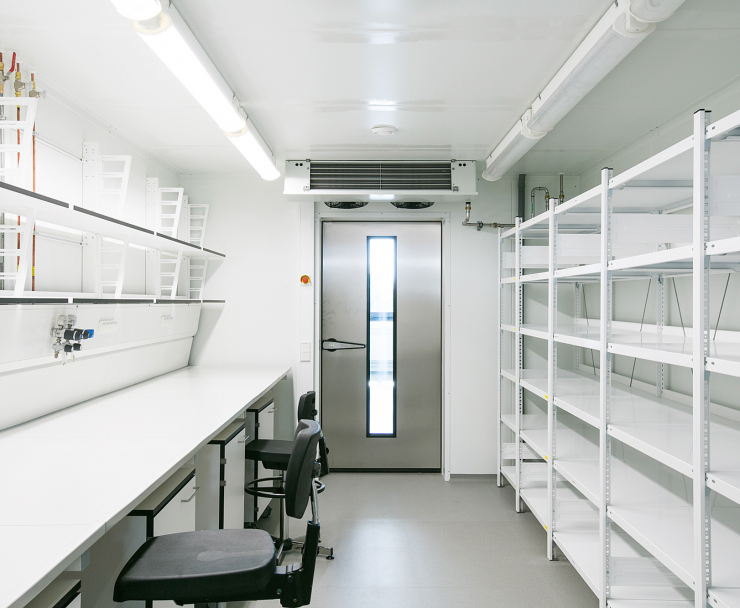
Reconstruction of a laboratory floor for groups of junior researchers
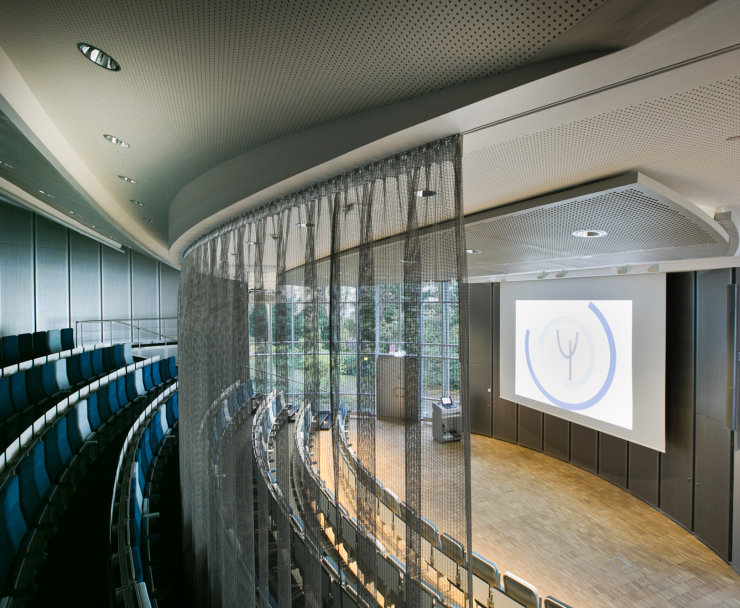
Modernisation of a lecture hall and foyer at the Max Planck Institut of Psychiatry
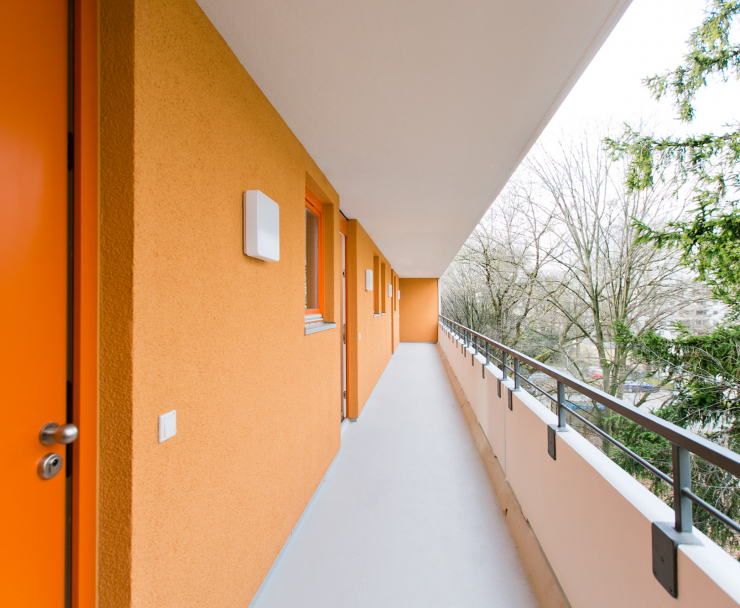
Refurbishment of a residential building in Kraepelinstrasse
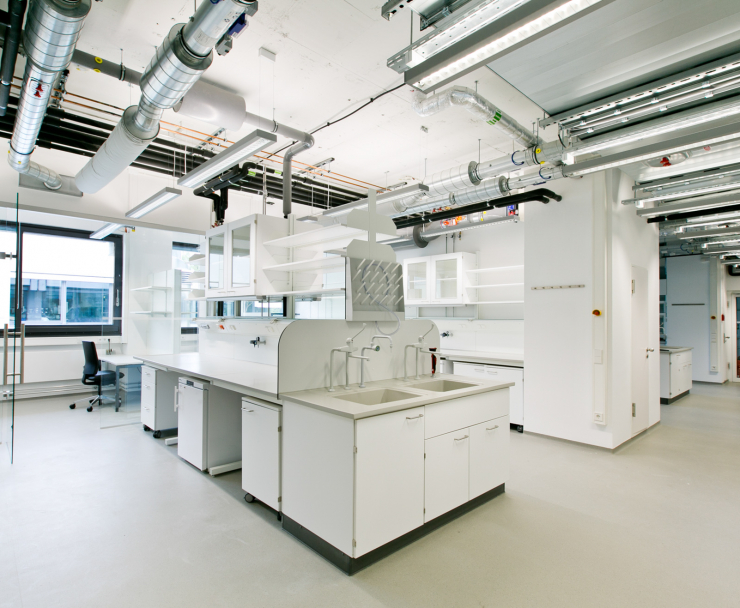
Reconstruction of a laboratory floor at the Institute of Biochemistry
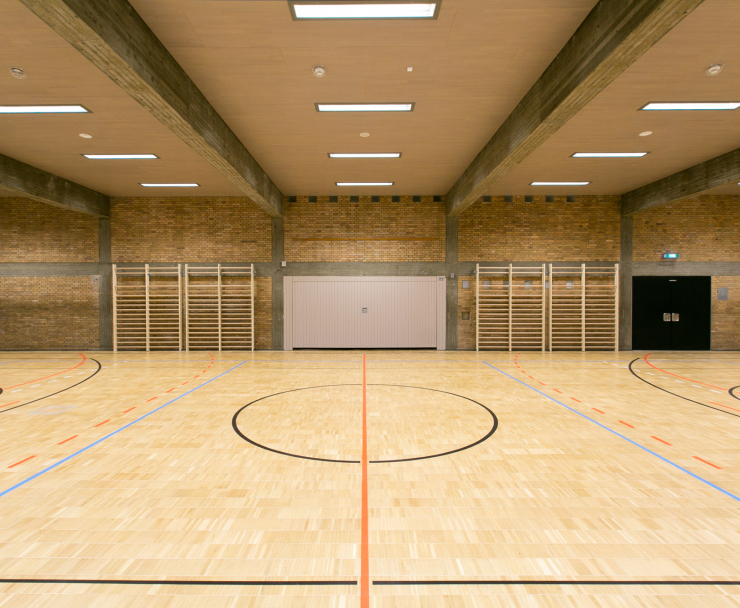
Reconstruction of a Primary School at Gärtnerplatz
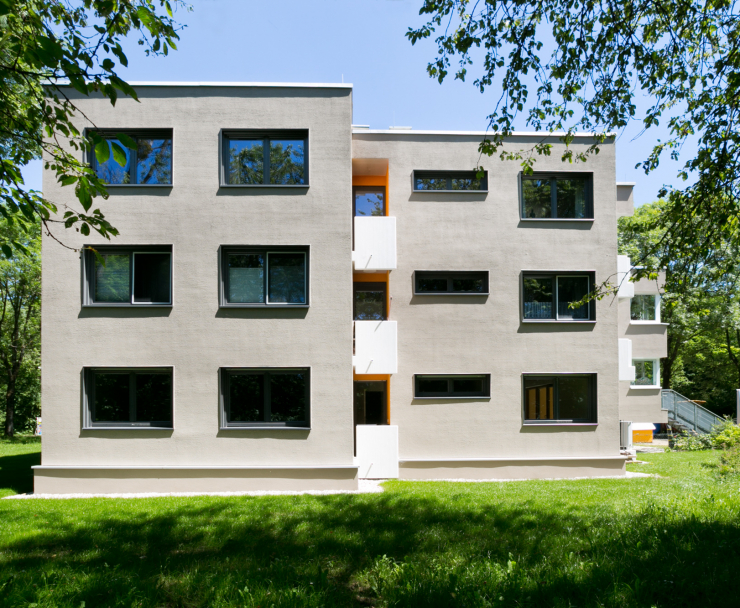
Facade renovation at two residential buildings in Martinsried
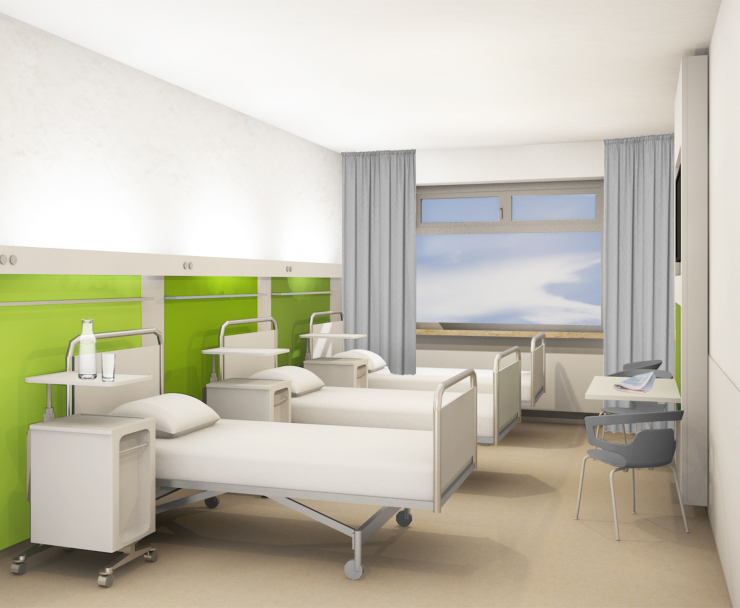
General Refurbishment of the I5 ward at the Großhadern Clinic
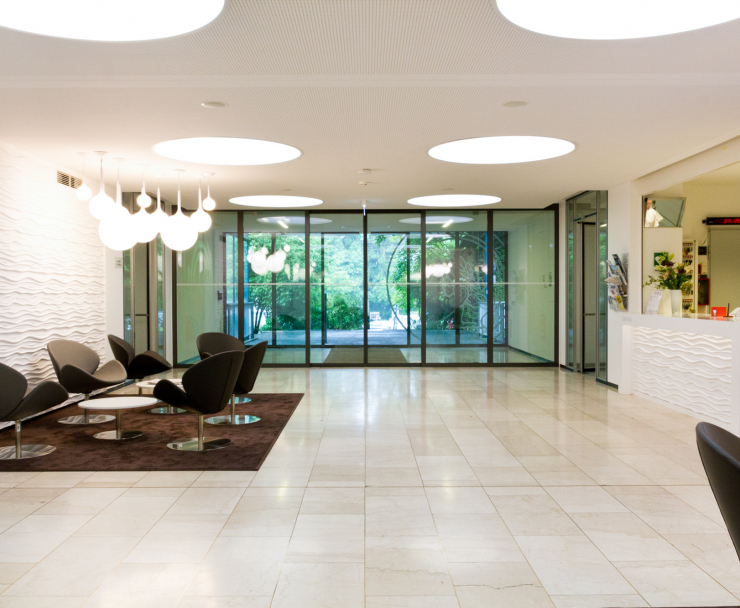
Modernisation of the entrance area at the Clinic for Psychiatry
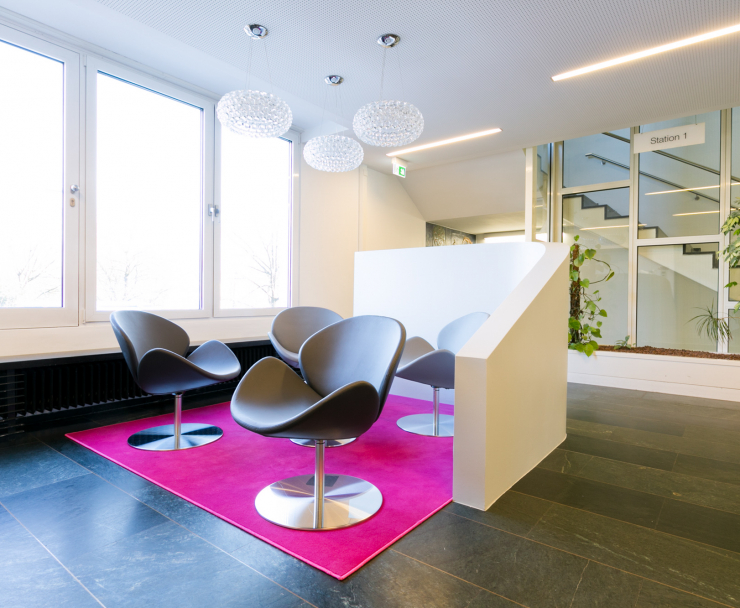
Modernisation of a private ward at the Clinic for Psychiatry
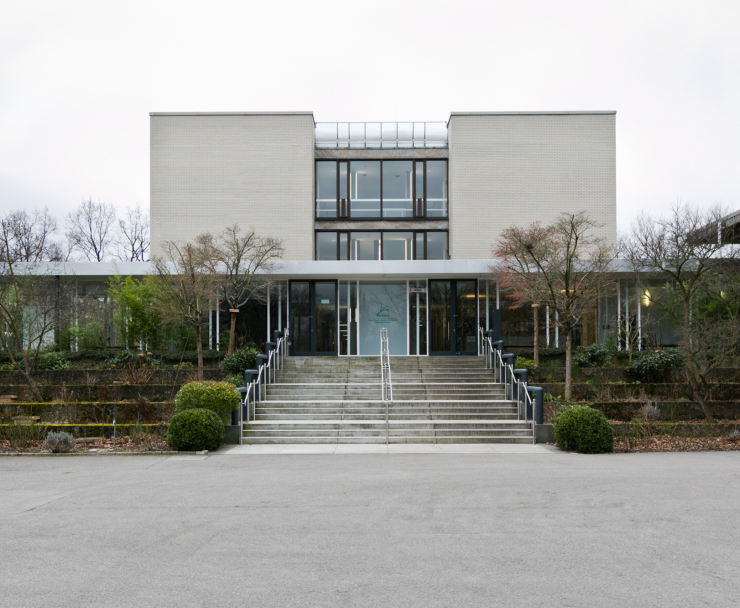
Reconstruction and Refurbishment of the Werner Heisenberg Institute
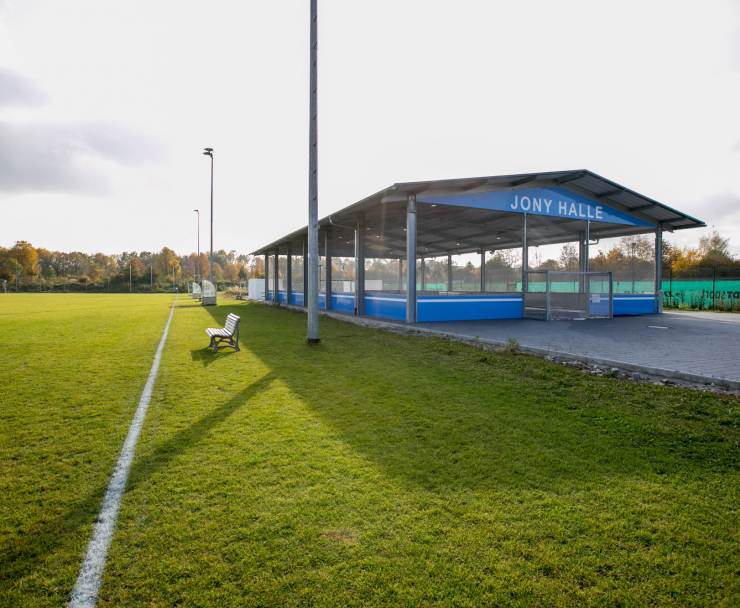
TSV Maccabi Multifunctional Open-Air Sports Hall
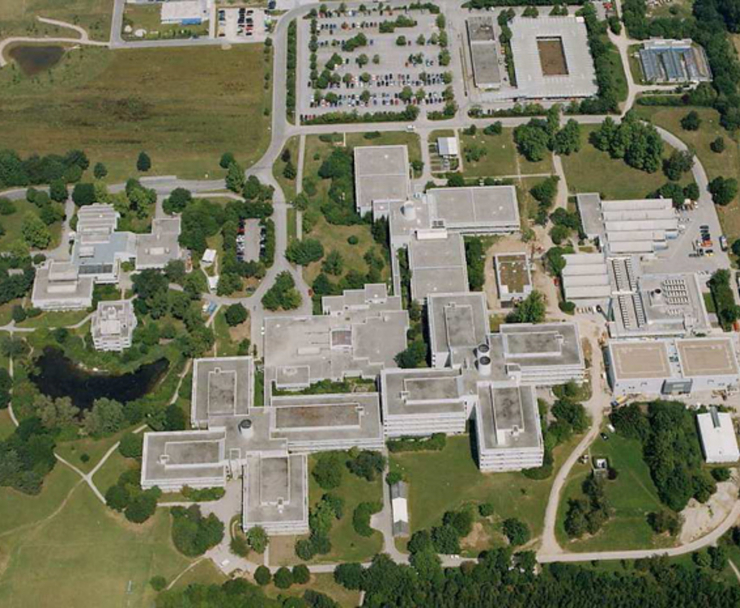
Structural Fire Protection Refurbishment on the Max-Planck-Campus in Martinsried
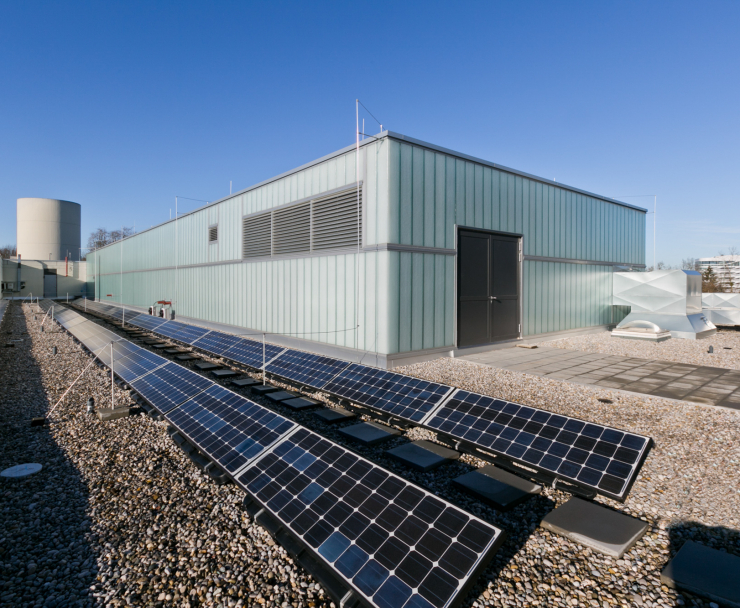
Rooftop plant of a Research Building
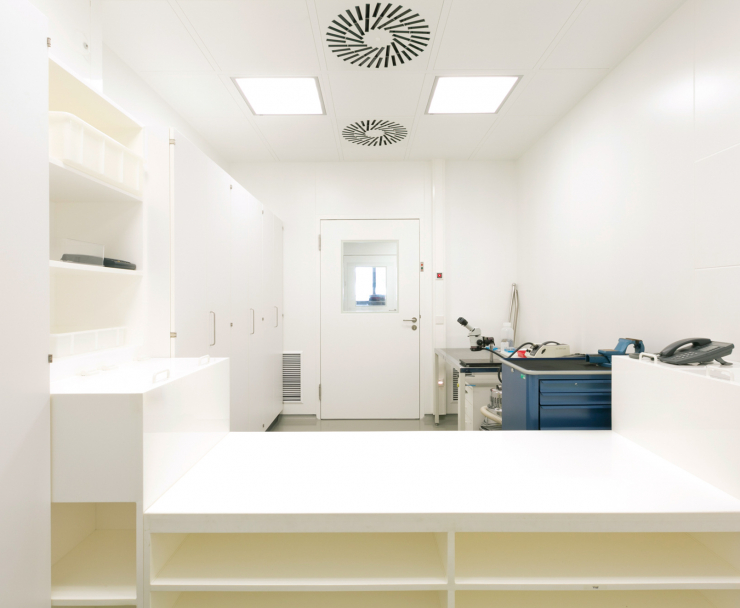
Installation of a clean room for the Max Planck Institute of Biochemistry in Martinsried
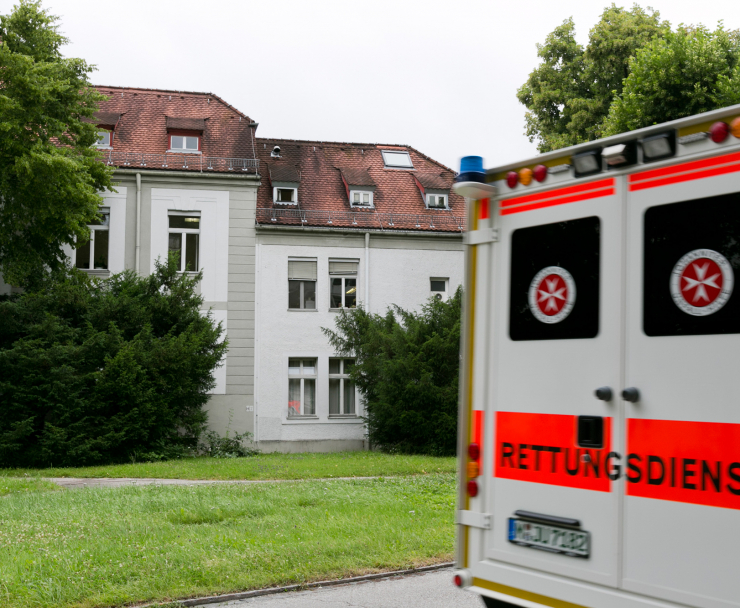
Structural fire protection refurbishment at the Harlaching Clinic
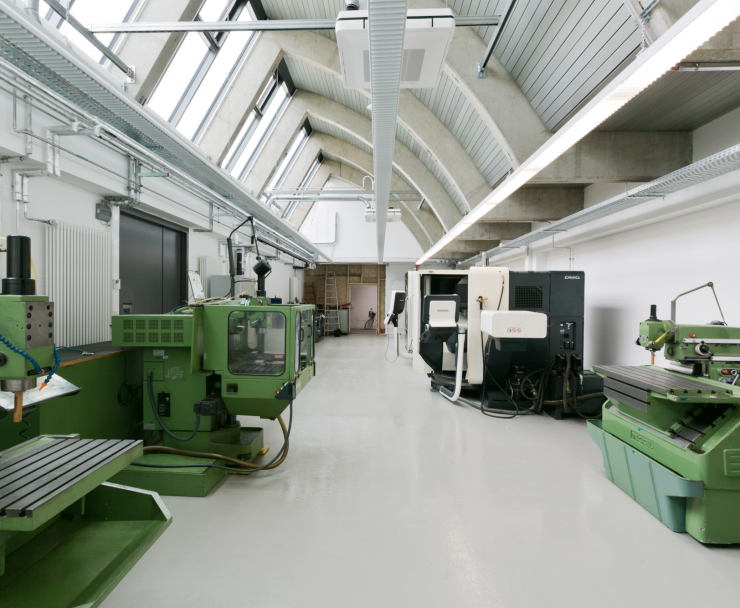
Reconstruction and refurbishment of the central workshop on the Max Planck premises in Martinsried
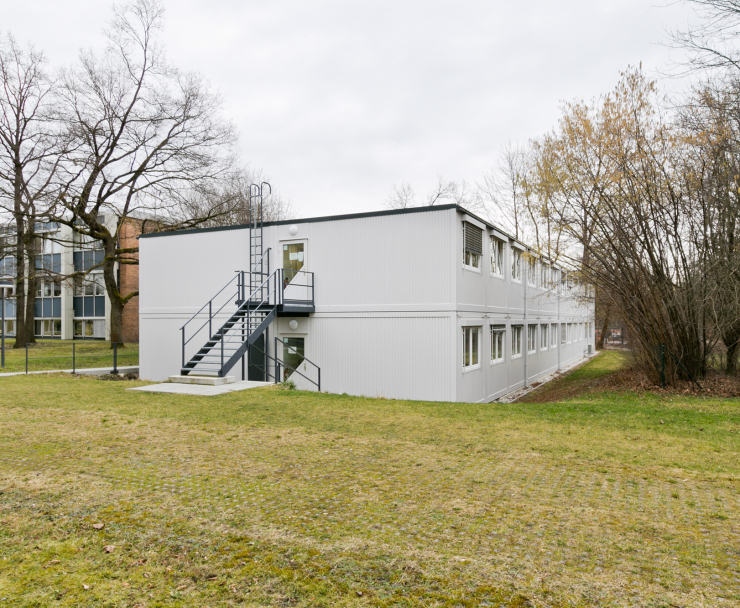
Office Container System for the Werner Heisenberg Institute
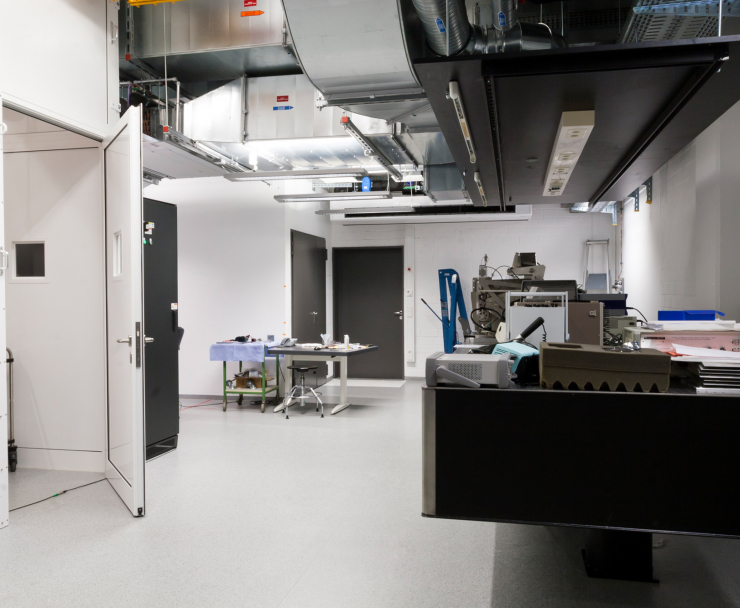
Reconstruction of the basement of the Max Planck Institute of Neurobiology
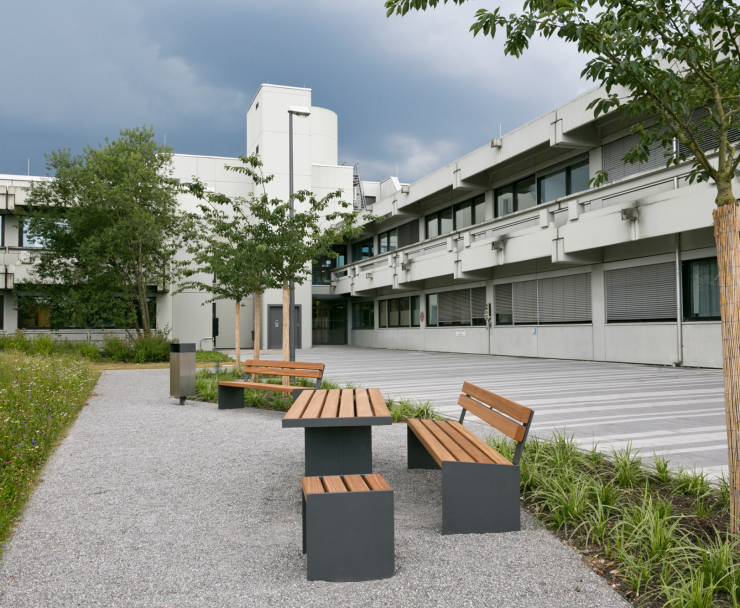
Redesign of the outdoor entrance area at the Max Planck Institute of Neurobiology
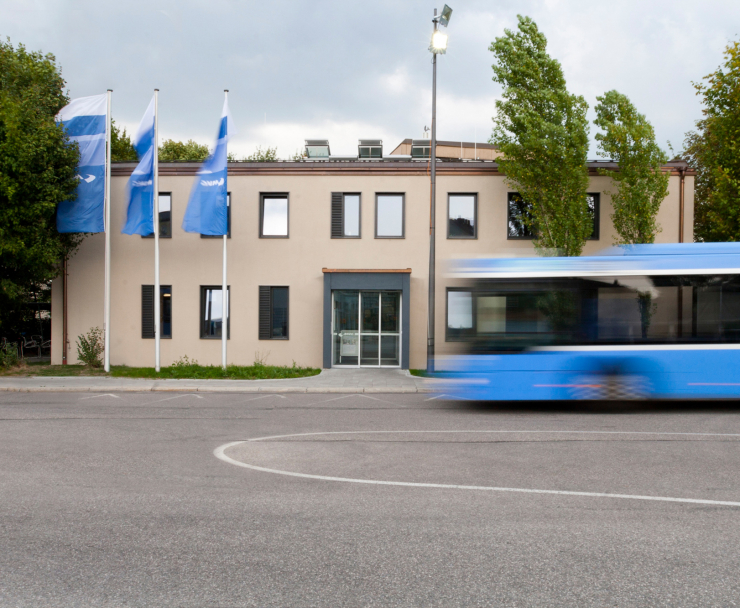
Refurbishment of the driver administration building, Bus Depot Munich East
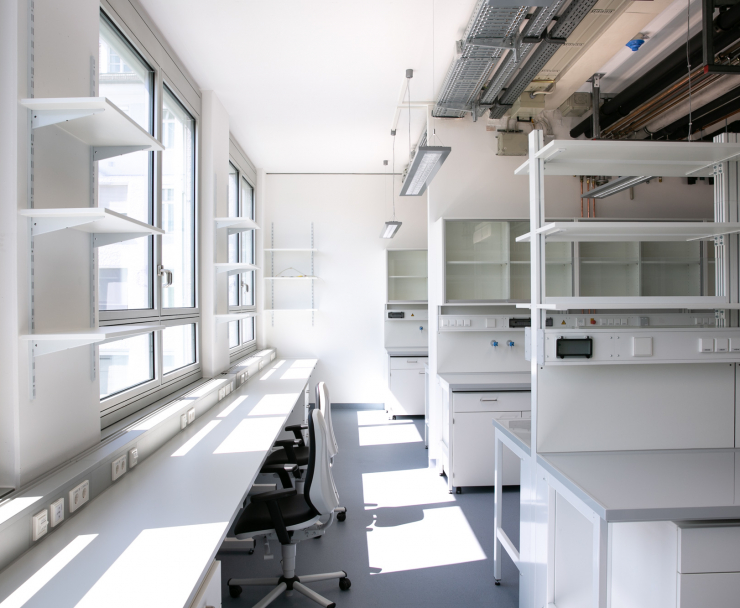
Reconstruction and renovation of the laboratory building in the Max Planck Clinic for Psychiatry
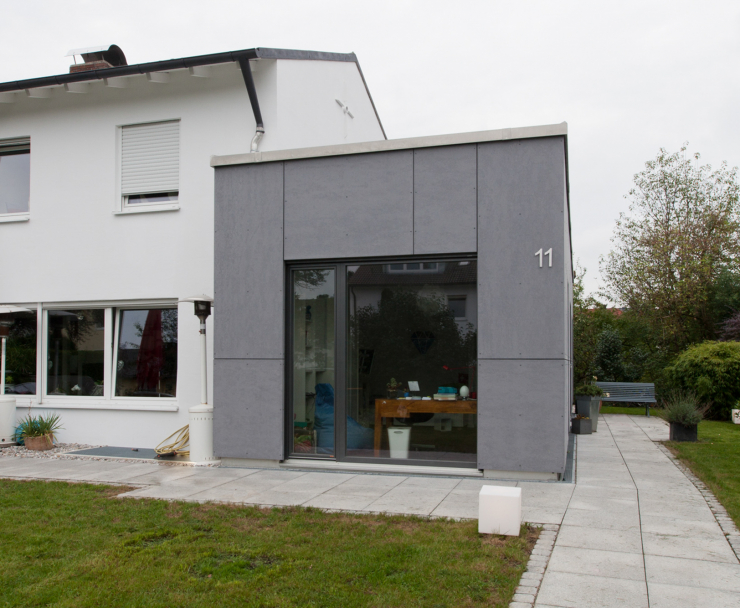
Extension to a single-family house in Krailing
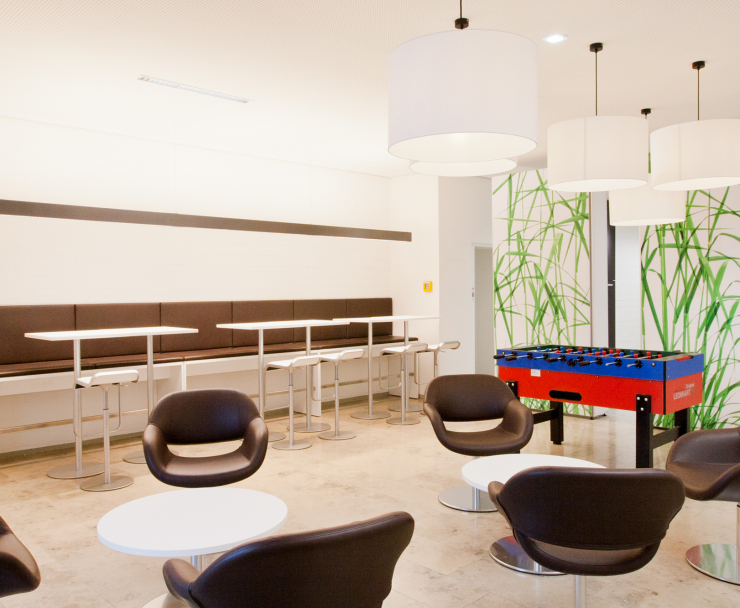
New Lounge area at the Max Planck Institute of Biochemistry in Martinsried
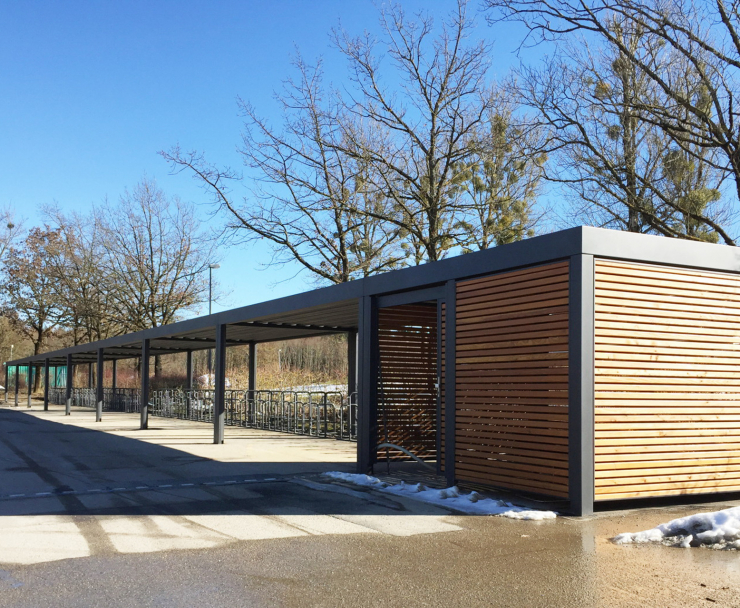
New roofed bicycle parking on the Max Planck Campus in Martinsried
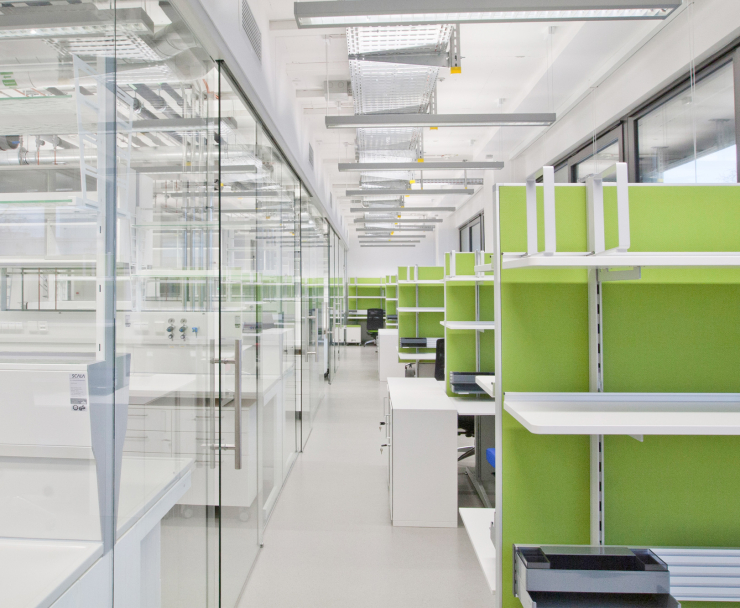
Comprehensive Refurbishment of a research building in Martinsried
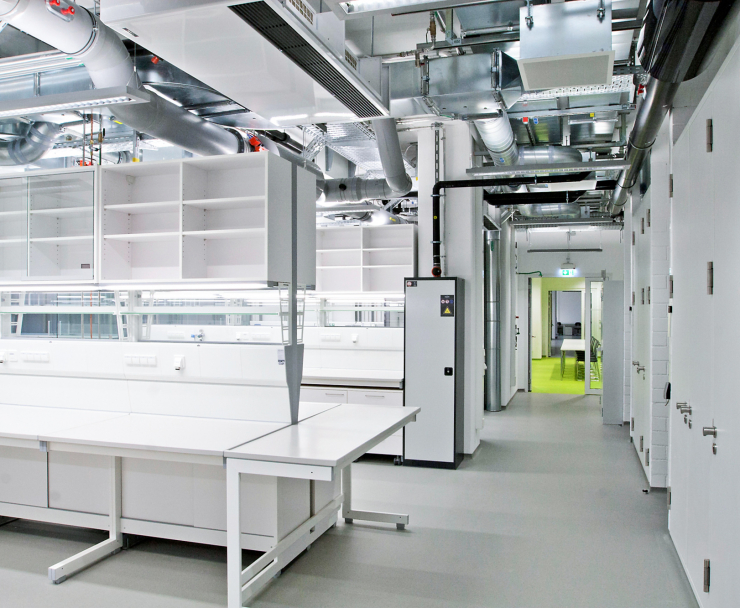
Reconstruction and refurbishment of a department at the Max Planck Campus in Martinsried
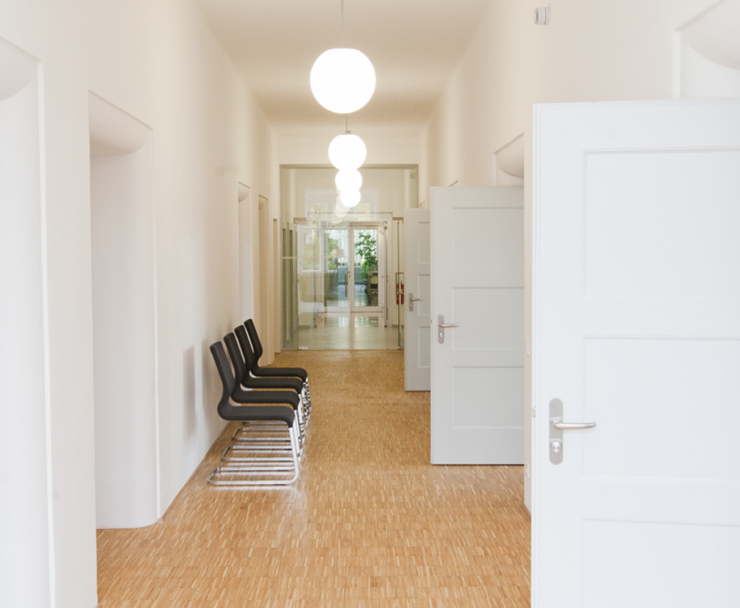
Reconstruction and refurbishment of the directorate at the Max Planck Clinic for Psychiatry
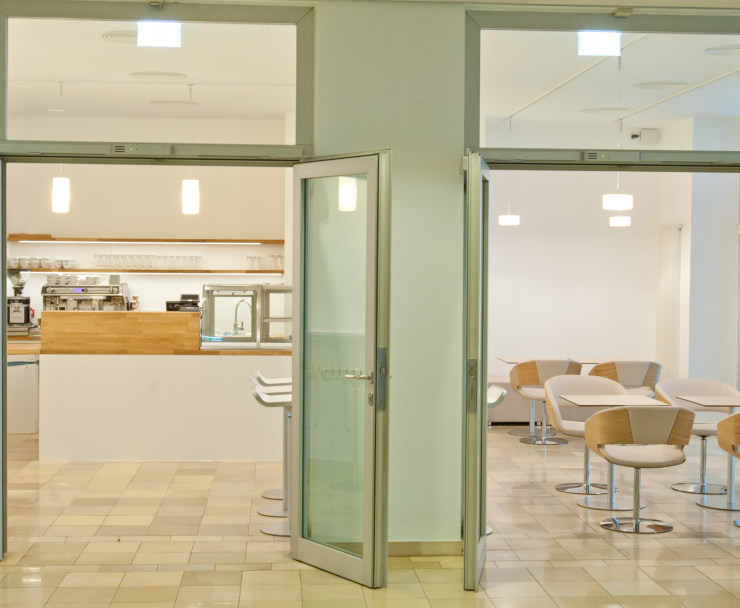
Cafeteria in the Max Planck Clinic for Psychiatry
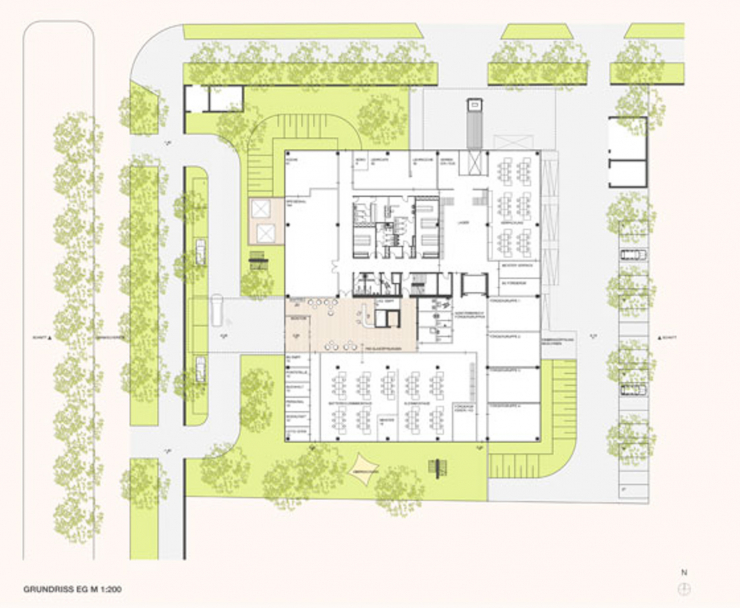
Reconstruction and Refurbishment of the central building of Lebenshilfe Werkstatt GmbH Munich
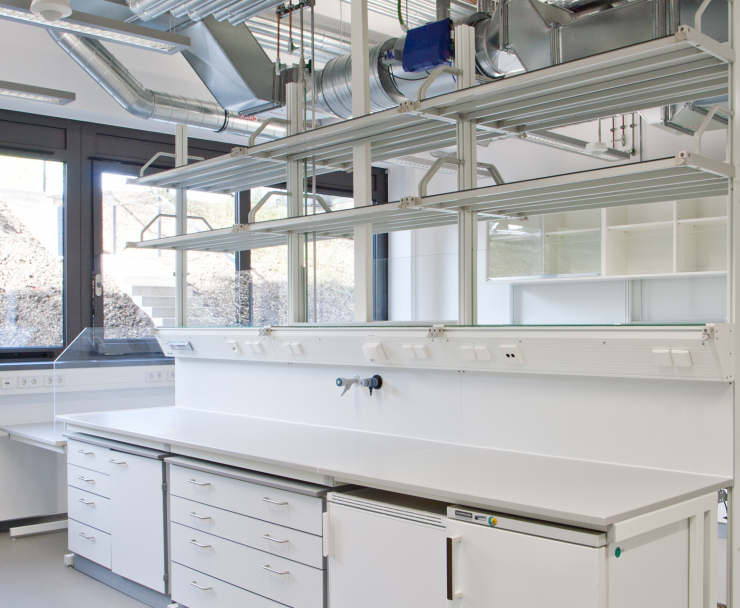
Reconstruction and renovation of the Basement of a Research Building
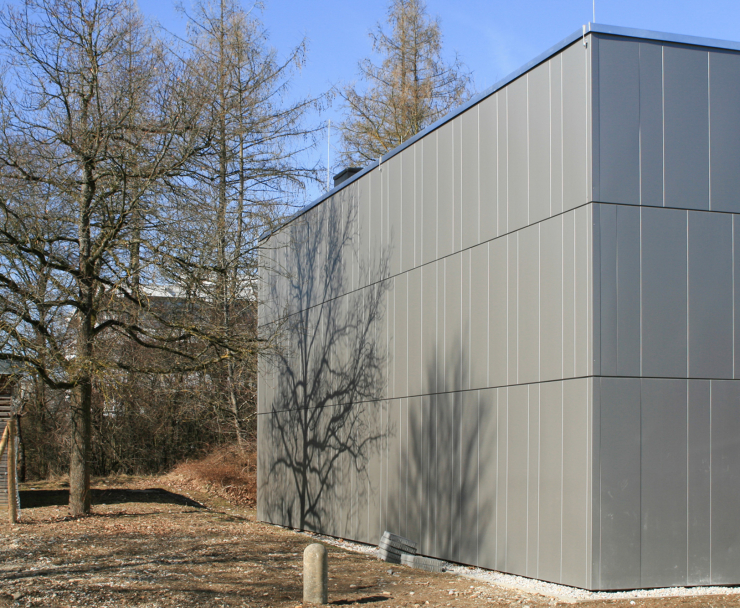
New air handling unit for a scientific service building
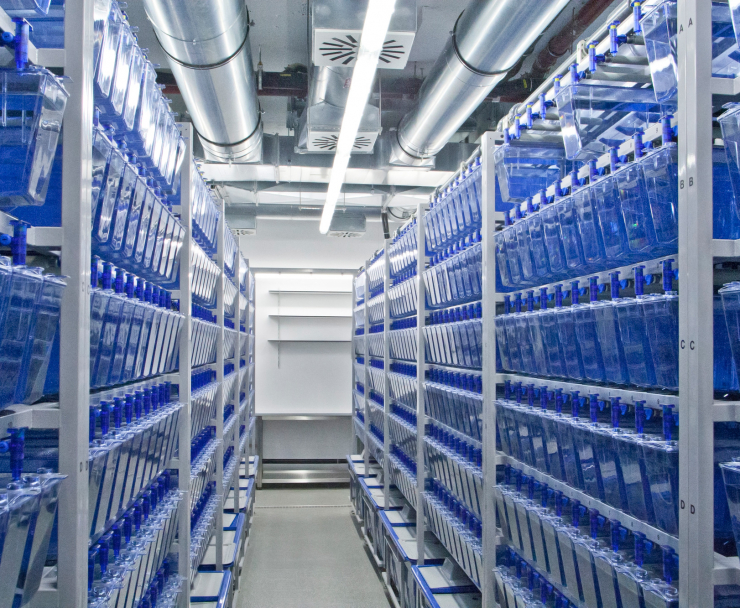
Installation of a fish breeding station at the Max Planck Institute of Neurobiology
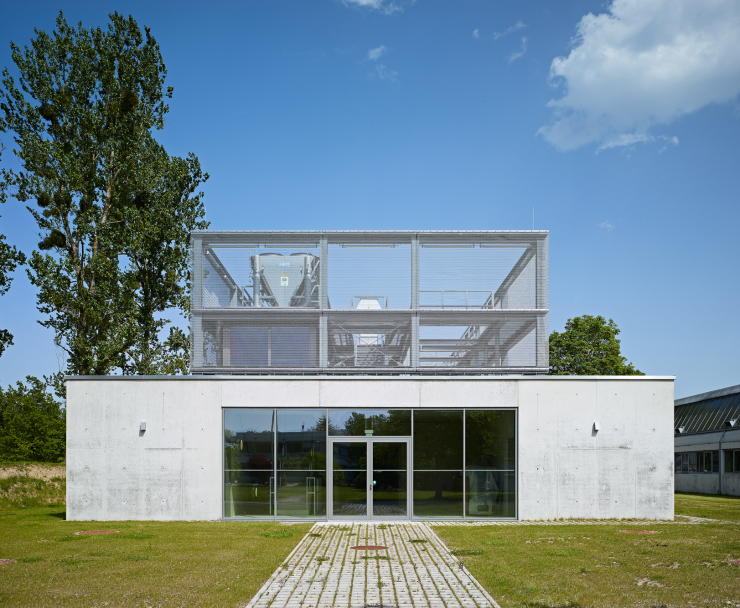
New cooling and emergency power unit
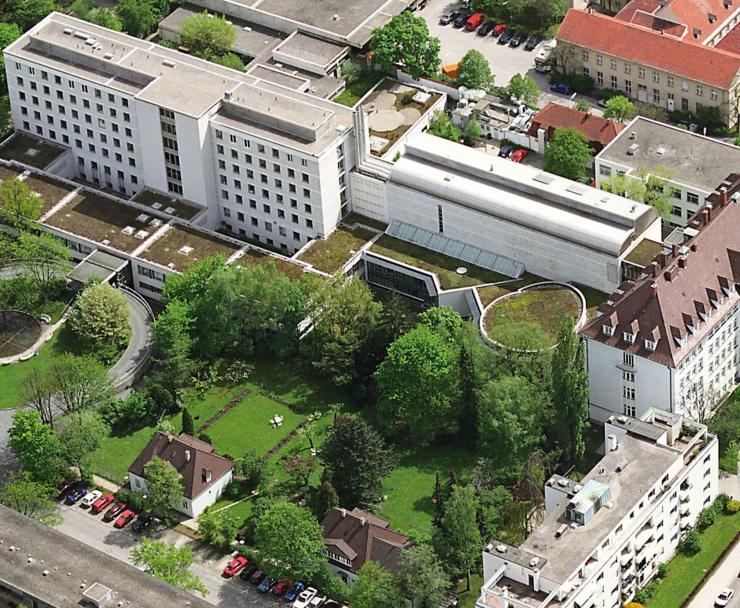
Clinic for psychiatry in Munich
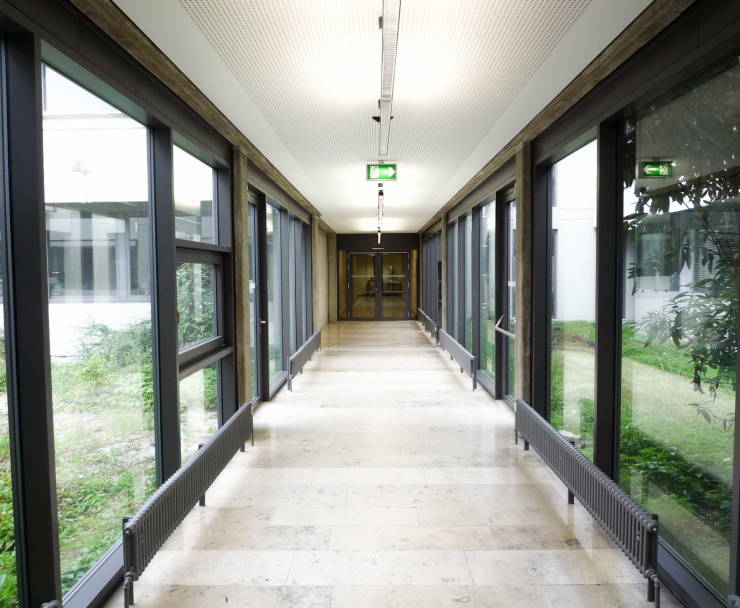
Laboratory building of the Max Planck Institute of Biochemistry in Martinsried
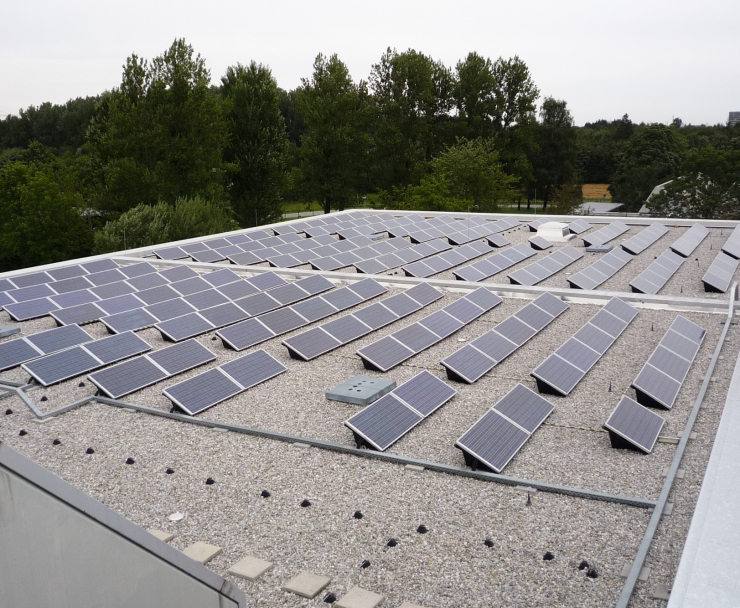
Laboratory building of the Max Planck Institute of Neurobiology in Martinsried
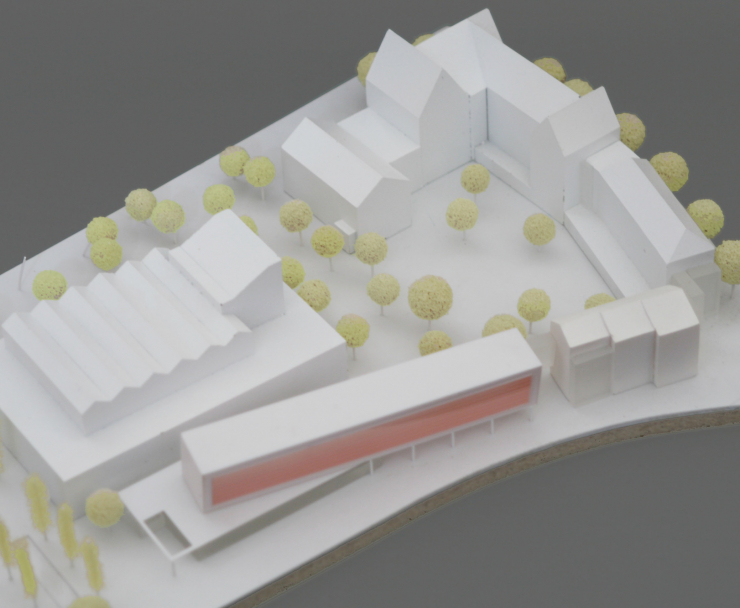
Primary School in Marburg / Lahn
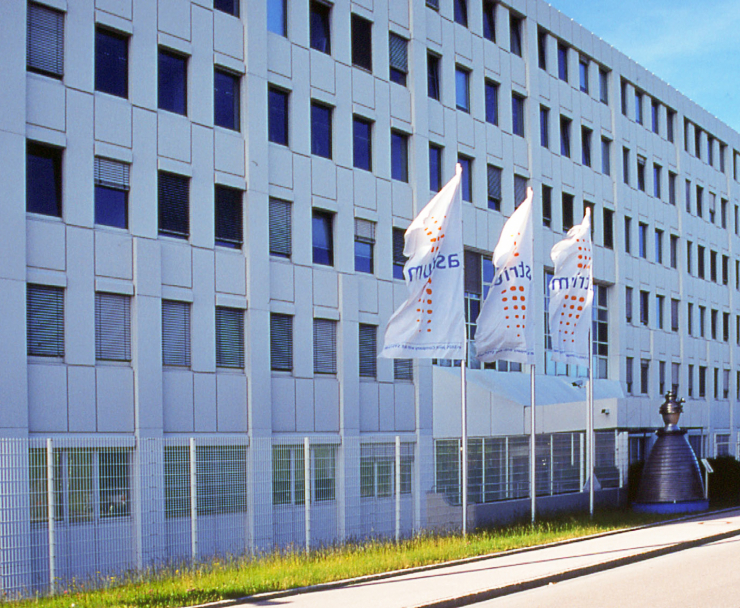
EADS/Airbus administration building in Ottobrunn
